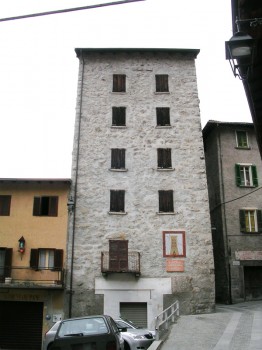Attualmente appartiene alla famiglia Fanetti, ma dapprima fu dei Federici e prima ancora del vescovo di Brescia. È alta circa 18 metri e gli ultimi piani sovrastano le abitazioni più a valle; s’affaccia a nord‐est sulla strada comunale detta di Sonico, a sud‐est sulla piazza, a nord‐ovest su una stretta corte, mentre a sudovest è affiancata da un edificio. Oggi è completamente intonacata e sul lato sud conta ben 8 finestre, due per piano, una porta finestra con balconcino al primo piano e un’apertura con serranda al piano terra, il tutto in stile moderno. Della vecchia torre rimane solo la struttura muraria e due feritoie sul lato nord‐est. Risulta impossibile analizzare il tipo di muratura in quanto le pietre sono interamente ricoperte da malta rasata, tuttavia lo spessore dei muri è notevole e raggiunge la larghezza di 127 cm ancora all’ultimo piano. Alla base misura mt 7,50 x 7,20 e data la notevole larghezza la torre è abitata oggi come in passato. La struttura massiccia, l’elevatezza e la posizione le assegnano una funzione strategica: la fortificazione, infatti, è principalmente posta a difesa dell’abitazione del feudatario, ma poteva anche ben controllare i transiti nelle quattro direzioni e per mezzo delle feritoie battere sulla strada che perpendicolarmente si apre sul lato nord‐est. Recentemente sul lato destro del balconcino è stata affrescata una meridiana riproducente una torre.
Currently belongs to the family Fanetti, but the first was Federici, and before the Bishop of Brescia. It is about 18 meters high and the top floor overlooking the houses further down, faces the north‐east on county road called Sonico road , south‐east of the square, north‐west on a narrow court, and south‐west is flanked by a building. Today is completely plastered and on the south side has as many as 8 windows, two on each floor, a door window with a balcony on the first floor and opening the door when the ground floor, all in modern style. Only the tower remains of the old structure walls and two openings on the north‐east. It is impossible to analyze the type of masonry as the stones are completely covered with mortar shaved, but the thickness of the walls is significant and reaches a width of 127 cm is still on the top floor. At the base measures 7.50 x 7.20 meters and width due to the large tower is inhabited today as in the past. The massive structure, the elevation and assign it a strategic location: the fortress, in fact, is mainly positioned to defend the house of the feudal lord, but it could well control in the four directions and transits through the slits on the street beat and perpendicular pops up on the north‐east. Recently on the right side of the balcony was decorated with frescoes depicting a tower with a sundial.
Visualizzazione ingrandita della mappa
Le altre architetture civili:
–> Torre DePari








